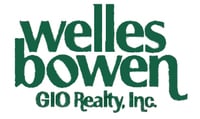80 GROVELAND Drive, Howell, MI 48843 (MLS # 60356412)
|
Beautiful 1 1/2 story home with a first-floor bedroom, sitting on nearly an acre with no HOA! This charming home features many updates including newer windows & carpet, new front door, remodeled bathrooms and a remodeled kitchen. As you enter the home, you'll find the welcoming foyer with custom trim work and a cozy family room with an updated fireplace. Off the dining area is the door wall leading you to the covered deck. The main floor also features a remodeled full bathroom, an updated kitchen, bedroom/primary and the utility/laundry room. The second floor includes two very large bedrooms, ample closet space & a full bathroom. In the basement you will find tall ceilings, plumbing prep for a bathroom and progress made towards finishing. Private and spacious backyard with no neighbors directly behind the home. Oversized two car garage. Extremely easy I-96 access & minutes from the Tanger outlet mall and downtown Howell shopping and dining. Schedule your tour!
| DAYS ON MARKET | 2 | LAST UPDATED | 11/22/2024 |
|---|---|---|---|
| TRACT | GROVELAND SUB NO 2 | YEAR BUILT | 1990 |
| COMMUNITY | Marion Twp (47012) | GARAGE SPACES | 2.0 |
| COUNTY | Livingston | STATUS | Active |
| PROPERTY TYPE(S) | Single Family |
| School District | Howell Public Schools |
|---|
| ADDITIONAL DETAILS | |
| AIR | Central A/C |
|---|---|
| AIR CONDITIONING | Yes |
| APPLIANCES | Dishwasher, Dryer, Microwave, Range/Oven, Refrigerator, Washer |
| AREA | Marion Twp (47012) |
| BASEMENT | Basement, Unfinished, Yes |
| CONSTRUCTION | Vinyl Siding |
| EXTERIOR | Deck |
| FIREPLACE | Yes |
| GARAGE | Attached Garage, Direct Access, Side Loading Garage, Yes |
| HEAT | Forced Air |
| LOT | 0.92 acre(s) |
| LOT DIMENSIONS | 136.00 x 291x140x294 |
| SEWER | Septic |
| STORIES | 1.5 |
| STYLE | Cape Cod |
| SUBDIVISION | GROVELAND SUB NO 2 |
| WATER | Private Well |
MORTGAGE CALCULATOR
TOTAL MONTHLY PAYMENT
0
P
I
*Estimate only
| SATELLITE VIEW |
| / | |
We respect your online privacy and will never spam you. By submitting this form with your telephone number
you are consenting for John
Decker to contact you even if your name is on a Federal or State
"Do not call List".
Listing with MLS: , Chestnut Real Estate
The information being provided is for consumers personal, non-commercial use and may not be used for any purpose other than to identify prospective properties consumers may be interested in purchasing.
This IDX solution is (c) Diverse Solutions 2024.
