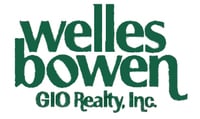50266 Burlwood Drive, Chesterfield, MI 48047 (MLS # 50161774)
|
Gorgeous, updated and move in ready home with Lanse Creuse Schools and access to the freeway within minutes. Newer windows, air, furnace, water heater, sump pump with battery backup, completely updated kitchen with new dove tail, soft close cabinets, granite counters, backsplash & stainless steel appliances. New ceramic tile in entryway, hallway & kitchen with new carpet in living room & bedrooms. Updated main bathroom with ceramic tile floor & shower with mosaic accent, spacious master bedroom with private updated full bathroom with shower. Basement is finished with 2nd family room area, vented fireplace, dining area, work from home area, ½ bath and huge laundry/storage area with new cabinets and granite counters. Gorgeous 6’ privacy fence in backyard with large concrete patio, pergola, fountains in the front & backyards, and oversized 2.5 car insulated garage. Garage can hold 4 cars and has new garage door, 220 electric and cabinets, shelves & workbench for the car enthusiast! You won’t be disappointed with this house! Call listing agent for inclusions/exclusions.
| DAYS ON MARKET | 1 | LAST UPDATED | 11/22/2024 |
|---|---|---|---|
| TRACT | Winchester Sub 2 | YEAR BUILT | 1988 |
| COMMUNITY | Chesterfield Twp (50009) | GARAGE SPACES | 4.0 |
| COUNTY | Macomb | STATUS | Active |
| PROPERTY TYPE(S) | Single Family |
| School District | L'anse Creuse Public Schools |
|---|
| ADDITIONAL DETAILS | |
| AIR | Central A/C |
|---|---|
| AIR CONDITIONING | Yes |
| APPLIANCES | Dishwasher, Microwave, Range/Oven, Refrigerator |
| AREA | Chesterfield Twp (50009) |
| BASEMENT | Basement, Finished, Poured, Yes |
| CONSTRUCTION | Brick, Vinyl Siding |
| EXTERIOR | Patio, Porch |
| FIREPLACE | Yes |
| GARAGE | Detached Garage, Electric in Garage, Gar Door Opener, Yes |
| HEAT | Forced Air |
| INTERIOR | Cable/Internet Avail., Ceramic Floors, Sump Pump |
| LOT | 9583 sq ft |
| LOT DESCRIPTION | Large Lot - 65+ Ft. |
| LOT DIMENSIONS | 71x136 |
| PARKING | Garage |
| SEWER | Public Sanitary |
| STORIES | 1 |
| STYLE | Ranch |
| SUBDIVISION | Winchester Sub 2 |
| WATER | Public Water |
| ZONING | Residential |
MORTGAGE CALCULATOR
TOTAL MONTHLY PAYMENT
0
P
I
*Estimate only
| SATELLITE VIEW |
| / | |
We respect your online privacy and will never spam you. By submitting this form with your telephone number
you are consenting for John
Decker to contact you even if your name is on a Federal or State
"Do not call List".
Listing with MLS: , Real Estate One Chesterfield
The information being provided is for consumers personal, non-commercial use and may not be used for any purpose other than to identify prospective properties consumers may be interested in purchasing.
This IDX solution is (c) Diverse Solutions 2024.
