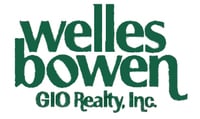E6121 Shotgun Road, Ironwood, MI 49938 (MLS # 50161757)
|
Feel at home in "Holiday Haus." Nestled trailside at Big Powderhorn Mountain Resort, this traditional ski chalet gives you all the feels of Switzerland! Pull up on the paved driveway with ample parking. The deck is the perfect place to keep your skis, poles, and boards. Walk right in and drop off all the gear in the large family room with benches and hooks on the walls. Two bedrooms with closets and patio doors out to the main floor balcony facing the hillside and the bluff. Main floor bathroom has a powder room with a vanity and direct entrance to a bedroom with a private door to the main full bathroom. Head upstairs to the second floor. There is another bedroom and full bathroom along with an incredible open living room/dining area/ kitchen combo with vaulted ceilings, beautiful fireplace, massive windows facing the hill with a balcony. Above the kitchen, there is a hidden loft that could be developed for a fun play space. Head down to the first floor for more fun. Laundry, sauna, full bathroom, another bedroom, and the great room with fooseball and a TV/game area! This chalet has rentals already booked and is ready for you to collect the income or use it when it isn't rented.
| DAYS ON MARKET | 2 | LAST UPDATED | 11/22/2024 |
|---|---|---|---|
| TRACT | Caribou Village Plat | YEAR BUILT | 1981 |
| COMMUNITY | Ironwood Twp (27005) | COUNTY | Gogebic |
| STATUS | Active | PROPERTY TYPE(S) | Single Family |
| School District | Ironwood Area Schools |
|---|
| ADDITIONAL DETAILS | |
| AIR | Central A/C |
|---|---|
| AIR CONDITIONING | Yes |
| APPLIANCES | Dishwasher, Dryer, Microwave, Range/Oven, Refrigerator, Washer |
| AREA | Ironwood Twp (27005) |
| BASEMENT | Basement, Egress/Daylight Windows, Exposed Basement, Finished, Full, Poured, Yes |
| CONSTRUCTION | Stucco, Wood |
| EXTERIOR | Deck, Exterior Balcony, Spa/Hot Tub |
| FIREPLACE | Yes |
| HEAT | Electric Heat, Forced Air |
| HOA DUES | 541.83 | Quarterly |
| INTERIOR | 9 ft + Ceilings, Cable/Internet Avail., Cathedral/Vaulted Ceiling, Furnished, Spa/Sauna, Walk-In Closet, Window Treatment(s) |
| LOT | 0.79 acre(s) |
| LOT DESCRIPTION | Deep Lot - 150+ Ft., Large Lot - 65+ Ft., Treed |
| LOT DIMENSIONS | 143.6x240 |
| PARKING | 1 Space,2 Spaces,3 or More Spaces,Paved Driveway |
| PRIMARY ON MAIN | Yes |
| SEWER | Public Sanitary |
| STORIES | Tri Level |
| STYLE | Chalet |
| SUBDIVISION | Caribou Village Plat |
| WATER | Private Well |
| WATER ACCESS | Creek/Stream/Brook |
| ZONING | Residential,Recreational |
MORTGAGE CALCULATOR
TOTAL MONTHLY PAYMENT
0
P
I
*Estimate only
| SATELLITE VIEW |
| / | |
We respect your online privacy and will never spam you. By submitting this form with your telephone number
you are consenting for John
Decker to contact you even if your name is on a Federal or State
"Do not call List".
Listing with MLS: , THE REAL ESTATE STORE
The information being provided is for consumers personal, non-commercial use and may not be used for any purpose other than to identify prospective properties consumers may be interested in purchasing.
This IDX solution is (c) Diverse Solutions 2024.
