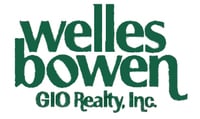30691 Tanglewood Trail, Farmington Hills, MI 48331 (MLS # 50161745)
|
BACK ON MARKET buyers changed their mind. Their loss is your gain!!!! Experience luxury living in this stunning contemporary detached condo, nestled in the prestigious gated community of Ramblewood! This exceptional property boasts: - A breathtaking two-story foyer and great room with soaring cathedral ceiling, warm gas fireplace, and abundant natural light - A sleek eat-in kitchen with convenient island, perfect for culinary creations - A sophisticated dining room featuring a custom-built wall unit with buffet, glass shelving, and elegant lighting - A serene master suite with cathedral ceiling, picturesque window, spacious dressing area, dual walk-in closets, relaxing jetted tub, and separate shower - A fully finished basement with expansive recreation room, half bath, versatile workshop with sink, and spacious office area - A 2-car attached garage, providing ample parking and storage - A low-maintenance Trex deck, ideal for outdoor entertaining and relaxation. Enjoy the perfect blend of style, comfort, and exclusivity in this incredible condo.
| DAYS ON MARKET | 2 | LAST UPDATED | 11/22/2024 |
|---|---|---|---|
| TRACT | Ramblewood Forest Estates Condo | YEAR BUILT | 1994 |
| COMMUNITY | Farmington Hills (63231) | GARAGE SPACES | 2.0 |
| COUNTY | Oakland | STATUS | Active |
| PROPERTY TYPE(S) | Condo/Townhouse/Co-Op |
| School District | Farmington Public School District |
|---|
| ADDITIONAL DETAILS | |
| AIR | Central A/C |
|---|---|
| AIR CONDITIONING | Yes |
| AREA | Farmington Hills (63231) |
| BASEMENT | Basement, Finished, Full, Yes |
| CONSTRUCTION | Brick, Vinyl Siding |
| EXTERIOR | Deck, Porch |
| FIREPLACE | Yes |
| GARAGE | Attached Garage, Yes |
| HEAT | Forced Air |
| HOA DUES | 400 | Monthly |
| INTERIOR | Cable/Internet Avail., Cathedral/Vaulted Ceiling, Spa/Jetted Tub |
| LOT | 0 |
| LOT DIMENSIONS | 00 |
| PARKING | Garage |
| PRIMARY ON MAIN | Yes |
| SEWER | Public Sanitary |
| STORIES | 1.5 |
| STYLE | Split Level |
| SUBDIVISION | Ramblewood Forest Estates Condo |
| WATER | Public Water |
| ZONING | Residential |
MORTGAGE CALCULATOR
TOTAL MONTHLY PAYMENT
0
P
I
*Estimate only
| SATELLITE VIEW |
| / | |
We respect your online privacy and will never spam you. By submitting this form with your telephone number
you are consenting for John
Decker to contact you even if your name is on a Federal or State
"Do not call List".
Listing with MLS: , RE/MAX Eclipse New Baltimore
The information being provided is for consumers personal, non-commercial use and may not be used for any purpose other than to identify prospective properties consumers may be interested in purchasing.
This IDX solution is (c) Diverse Solutions 2024.
