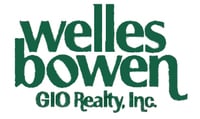46917 Spruce Drive, Shelby, MI 48315 (MLS # 50161699)
|
Beautiful 3 Bedroom, 3 full bath Quad-level in Shelby Twp is an entertainers dream. As you walk up to the front door you are greeted with the cutest courtyard with water fountain and tons of perennials. Step into the welcoming foyer just off large living room and formal dining room with floor to ceiling bay. Large central eat-in kitchen with hardwood floors and new appliances included. Most windows have been recently replaced with Pella and Anderson windows. Huge family room with natural fireplace (currently has electric insert) and wet bar for all the family gatherings and direct access to the backyard and patio. Master bedroom with his and hers closets, recently updated full bath and has a separate vanity area. Basement has tons of storage space and endless possibilities for even more living space once finished. Lower lever laundry room was used as office/crafts room but could easily be a laundry room again, as none of the utility hookups were removed. Newer high efficiency furnace and water heater. BATVAI
| DAYS ON MARKET | 2 | LAST UPDATED | 11/21/2024 |
|---|---|---|---|
| TRACT | Cedar Lakes | YEAR BUILT | 1983 |
| COMMUNITY | Shelby Twp (50007) | GARAGE SPACES | 2.5 |
| COUNTY | Macomb | STATUS | Active |
| PROPERTY TYPE(S) | Single Family |
| School District | Utica Community Schools |
|---|---|
| Elementary School | Flickinger |
| Jr. High School | Eppler |
| High School | Utica |
| ADDITIONAL DETAILS | |
| AIR | Ceiling Fan(s), Central A/C |
|---|---|
| AIR CONDITIONING | Yes |
| APPLIANCES | Dishwasher, Dryer, Microwave, Range/Oven, Refrigerator, Washer |
| AREA | Shelby Twp (50007) |
| BASEMENT | Basement, Block, Sump Pump, Unfinished, Yes |
| CONSTRUCTION | Brick, Vinyl Siding, Vinyl Trim |
| EXTERIOR | Lawn Sprinkler, Patio, Porch, Sidewalks, Storms/Screens |
| FIREPLACE | Yes |
| GARAGE | Attached Garage, Electric in Garage, Side Loading Garage, Yes |
| HEAT | Forced Air |
| HOA DUES | 125 | Yearly |
| INTERIOR | Bay Window, Cable/Internet Avail., Ceramic Floors, Hardwood Floors, Sump Pump, Wet Bar/Bar, Window Treatment(s) |
| LOT | 0.33 acre(s) |
| LOT DESCRIPTION | Deep Lot - 150+ Ft., Large Lot - 65+ Ft. |
| LOT DIMENSIONS | 90' x 160' |
| PARKING | 3 or More Spaces,Garage |
| SEWER | Septic |
| STORIES | Quad-Level |
| STYLE | Split Level |
| SUBDIVISION | Cedar Lakes |
| WATER | Public Water |
| ZONING | Residential |
MORTGAGE CALCULATOR
TOTAL MONTHLY PAYMENT
0
P
I
*Estimate only
| SATELLITE VIEW |
| / | |
We respect your online privacy and will never spam you. By submitting this form with your telephone number
you are consenting for John
Decker to contact you even if your name is on a Federal or State
"Do not call List".
Listing with MLS: , Berkshire Hathaway HomeServices Kee Realty
The information being provided is for consumers personal, non-commercial use and may not be used for any purpose other than to identify prospective properties consumers may be interested in purchasing.
This IDX solution is (c) Diverse Solutions 2024.
