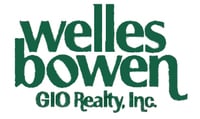6255 Paddock Lane, Saginaw, MI 48603 (MLS # 50141521)
|
Welcome to your dream home! This impeccable single-family residence, meticulously cared for by its original owner, offers the perfect blend of comfort and convenience. Boasting three bedrooms and 1.5 baths, this inviting space is ideal for families or those seeking room to grow. The full basement provides ample storage or potential for additional living space. Step outside to discover a tranquil fenced backyard, perfect for entertaining or enjoying quiet moments outdoors. Don't miss the opportunity to make this meticulously maintained gem your own!
| DAYS ON MARKET | 11 | LAST UPDATED | 5/9/2024 |
|---|---|---|---|
| TRACT | Cambridge Village | YEAR BUILT | 1979 |
| COMMUNITY | Saginaw Twp (73020) | GARAGE SPACES | 2.0 |
| COUNTY | Saginaw | STATUS | Active |
| PROPERTY TYPE(S) | Single Family |
| School District | Saginaw Twp Community School |
|---|
| ADDITIONAL DETAILS | |
| AIR | Central A/C |
|---|---|
| AIR CONDITIONING | Yes |
| APPLIANCES | Dishwasher, Dryer, Microwave, Range/Oven, Refrigerator, Washer |
| AREA | Saginaw Twp (73020) |
| BASEMENT | Basement, Block, Yes |
| CONSTRUCTION | Brick, Vinyl Siding |
| EXTERIOR | Deck, Patio |
| FIREPLACE | Yes |
| GARAGE | Attached Garage, Yes |
| HEAT | Forced Air |
| LOT | 0.27 acre(s) |
| LOT DIMENSIONS | 90 x 130 |
| PRIMARY ON MAIN | Yes |
| SEWER | Public Sanitary |
| STORIES | 1 |
| STYLE | Ranch |
| SUBDIVISION | Cambridge Village |
| WATER | Public Water |
MORTGAGE CALCULATOR
TOTAL MONTHLY PAYMENT
0
P
I
*Estimate only
| SATELLITE VIEW |
| / | |
We respect your online privacy and will never spam you. By submitting this form with your telephone number
you are consenting for John
Decker to contact you even if your name is on a Federal or State
"Do not call List".
Listing with MLS: , NextHome Greater Tri-cities
The information being provided is for consumers personal, non-commercial use and may not be used for any purpose other than to identify prospective properties consumers may be interested in purchasing.
This IDX solution is (c) Diverse Solutions 2024.
